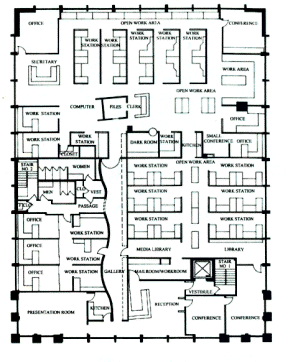Space Planning Services
Environmental Interior's professional design staff can help you utilize your new or existing floor space to its fullest. We don't just "cram" people in to a space, but rather design a workable office environment for each person that meets their requirements in the space provided.
Here are some of the steps to accomplish this goal:
The initial planning phases of any project are the most important. Future growth and expansion can be accommodated by planning for it now rather than later when changes would be far more expensive.
Each department will be analyzed for its square footage requirements based on traffic flow, work load, number of employees, and job function. Then an overall design and standards package will be developed which is consistent with all electrical and computer requirements, incorporating existing furniture and equipment whenever appropriate.
Environmental Interiors will then provide a detailed floor plan which makes efficient use of every available square foot of your facility. Architectural details such as millwork and custom items can also be included in the plans. Most design work is done with our advanced CADD (Computer Aided Design and Drafting) capabilities, giving you the flexibility to make changes with minimal time and effort. The result is an attractive workspace that allows each member of your team to be their most productive.
Here are some of the steps to accomplish this goal:
The initial planning phases of any project are the most important. Future growth and expansion can be accommodated by planning for it now rather than later when changes would be far more expensive.
Each department will be analyzed for its square footage requirements based on traffic flow, work load, number of employees, and job function. Then an overall design and standards package will be developed which is consistent with all electrical and computer requirements, incorporating existing furniture and equipment whenever appropriate.
Environmental Interiors will then provide a detailed floor plan which makes efficient use of every available square foot of your facility. Architectural details such as millwork and custom items can also be included in the plans. Most design work is done with our advanced CADD (Computer Aided Design and Drafting) capabilities, giving you the flexibility to make changes with minimal time and effort. The result is an attractive workspace that allows each member of your team to be their most productive.



